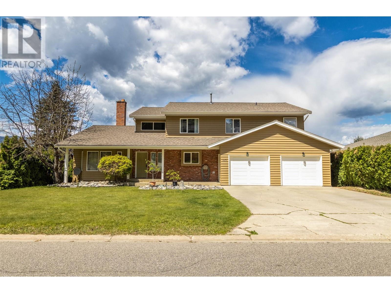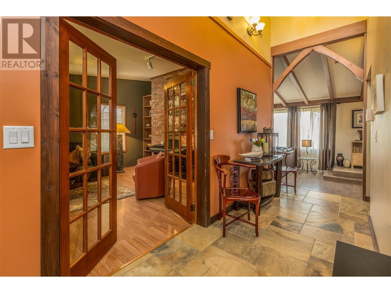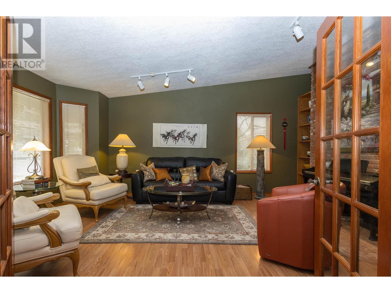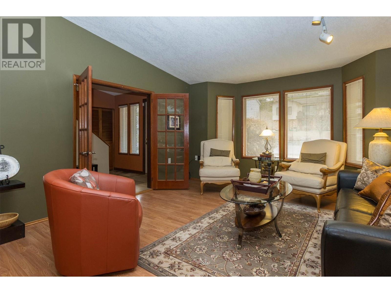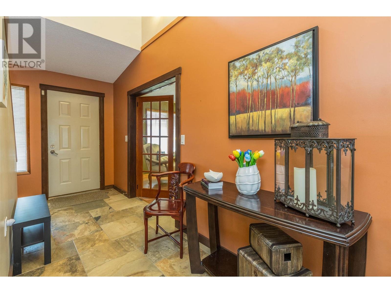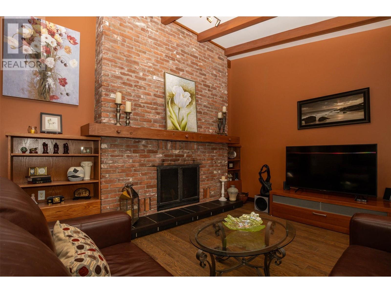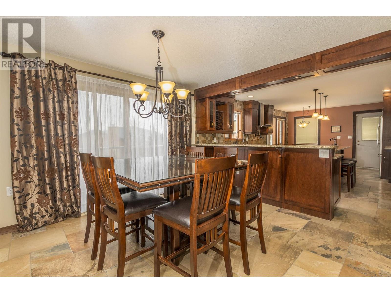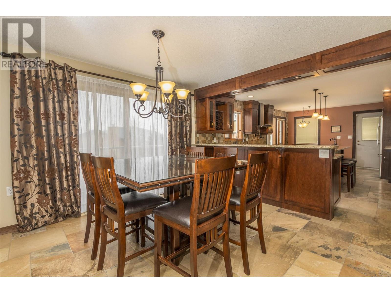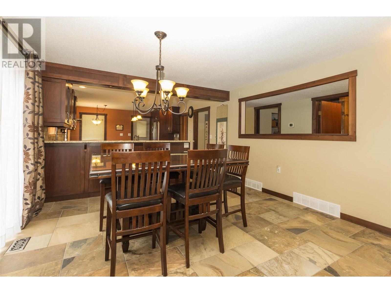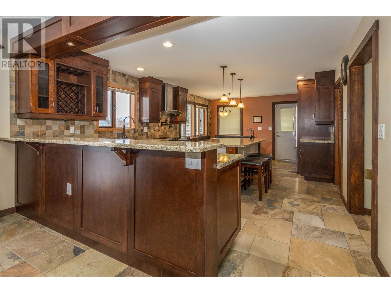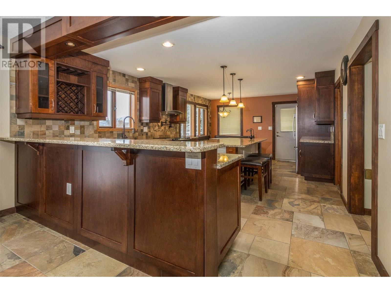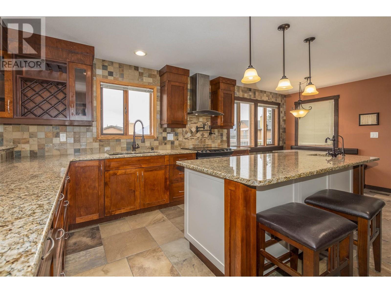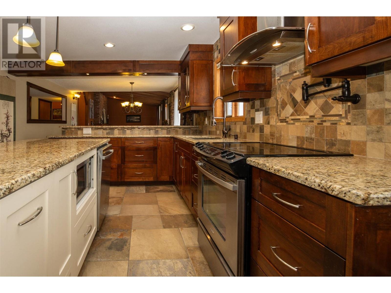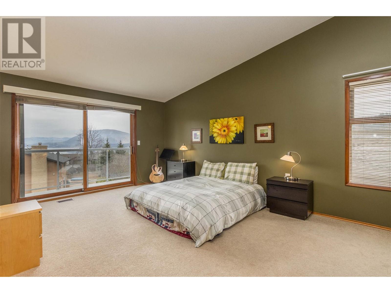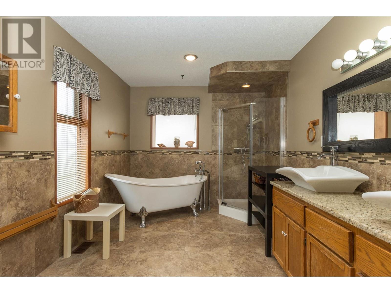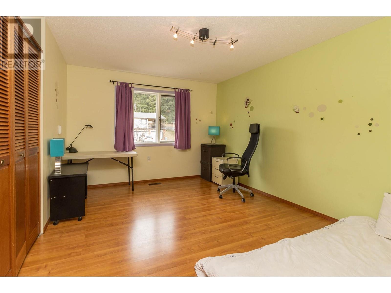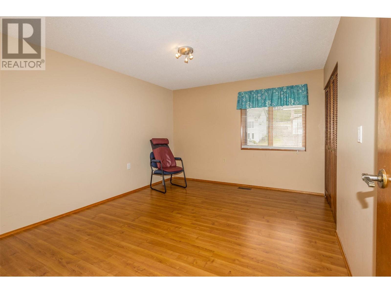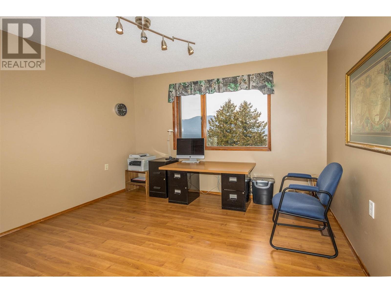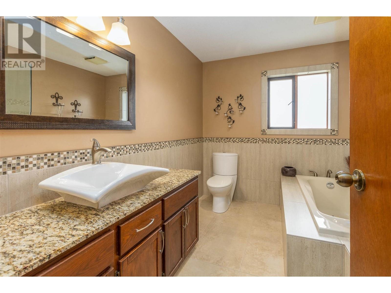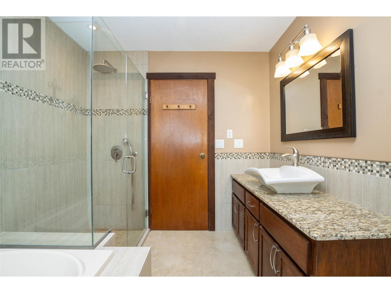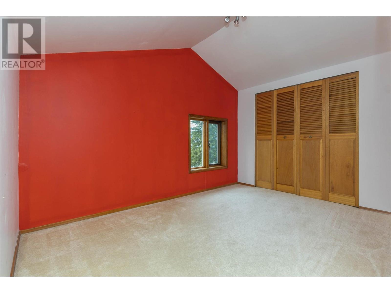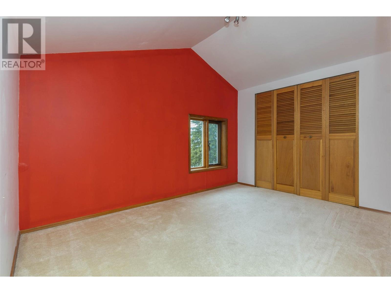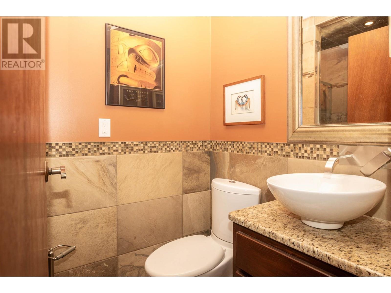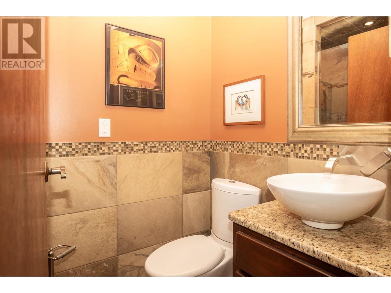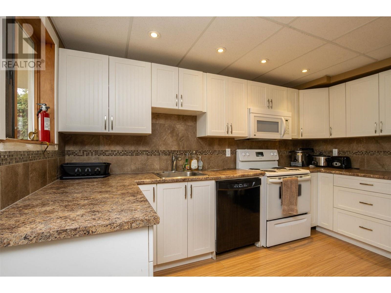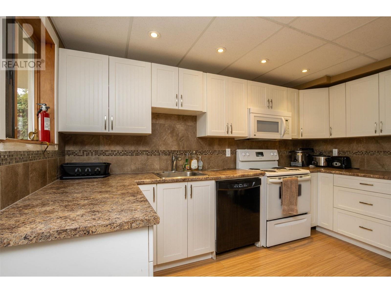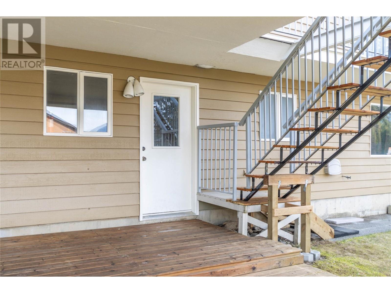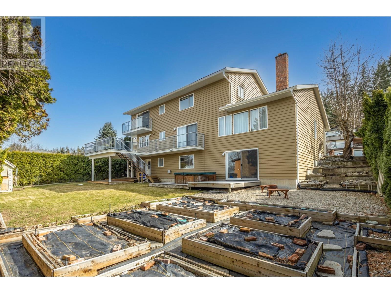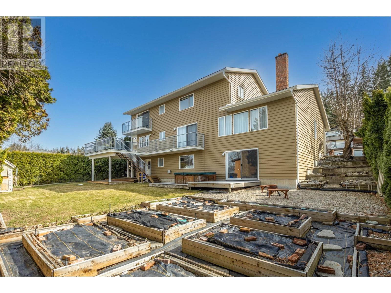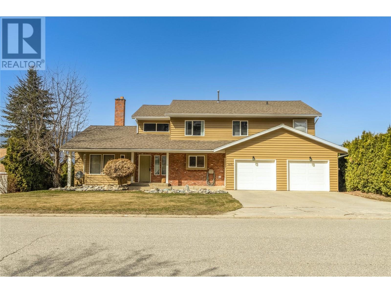
1471 17 Avenue SE
Salmon Arm, British Columbia V1E2G2
$869,000
ID# 10307856
| Bathroom Total | 4 |
| Bedrooms Total | 5 |
| Half Bathrooms Total | 0 |
| Year Built | 1982 |
| Cooling Type | Central air conditioning |
| Heating Type | Forced air |
| Stories Total | 2 |
| Full bathroom | Second level | 8'1'' x 10'1'' |
| Bedroom | Second level | 13' x 11'8'' |
| Bedroom | Second level | 13'4'' x 10'11'' |
| Bedroom | Second level | 13'4'' x 11' |
| 5pc Ensuite bath | Second level | 8'11'' x 12'3'' |
| Primary Bedroom | Second level | 12'10'' x 17'11'' |
| Loft | Third level | 10'8'' x 7'6'' |
| Other | Basement | 14'11'' x 14'8'' |
| Laundry room | Main level | 10'10'' x 8'8'' |
| Full bathroom | Main level | 4'5'' x 7' |
| Den | Main level | 15'10'' x 13'11'' |
| Kitchen | Main level | 21'1'' x 11'2'' |
| Dining room | Main level | 12'3'' x 12'11'' |
| Living room | Main level | 14'6'' x 12'11'' |
| Other | Additional Accommodation | 3' x 6'7'' |
| Full bathroom | Additional Accommodation | 6'4'' x 5'3'' |
| Bedroom | Additional Accommodation | 15'3'' x 12'7'' |
| Kitchen | Additional Accommodation | 12'1'' x 12'2'' |
MORTGAGE CALC.




